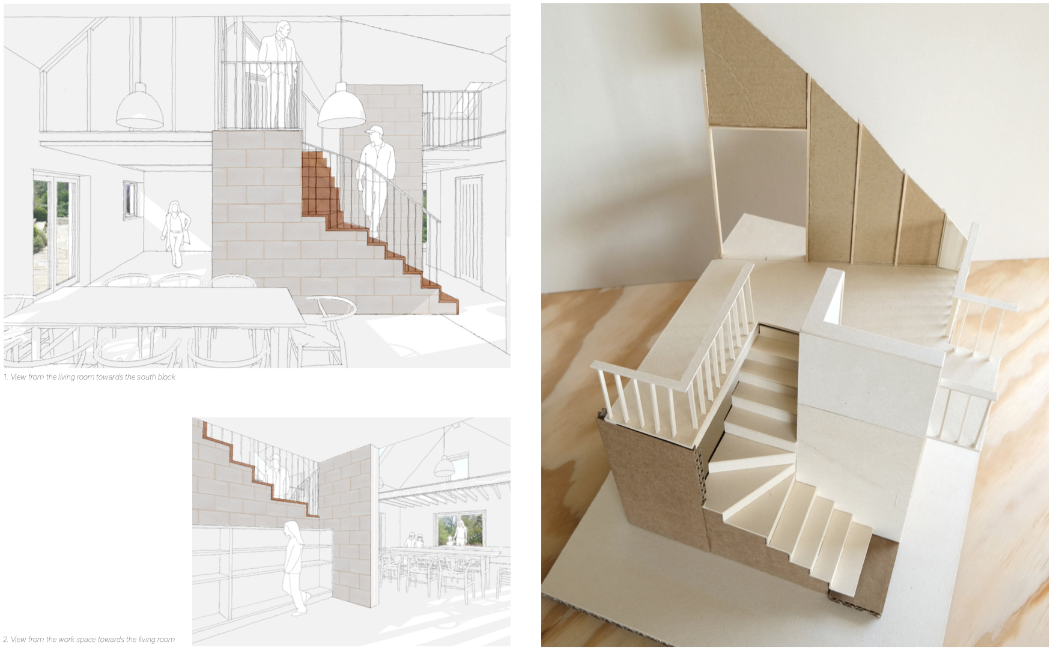⇠ HOME
LE HAUT
Residential
Guernsey
2020 - 2023
Photography by Studio Waltzer
A stone outbuilding in the grounds of a listed house in Guernsey, converted into a finely crafted home.
The outbuilding was originally built as an agricultural store, and was later extended to form an artist studio and garage. Through a considered combination of external adjustments and internal sculpting, Studio MASH have created a home characterised by delightful moments and remarkable craftsmanship.
“The existing building is heavy set and low lying, with thick walls and a low roof ridge. Creating views out, bringing daylight in and finding opportunities for spatial excitement were key challenges for the project.”
Large areas of the height-limited first floor have been removed entirely, creating new vertical connections between the communal spaces of the house. Two first floor bedrooms are connected by dramatic douglas fir walkways spanning over the kitchen/dining area.
The project is one of a pair of Studio MASH projects on the site, with the former garage and gym functions of the stone outbuilding now housed in a translucent vaulted barn in the adjacent field. Both projects have been shortlisted for the Guernsey Design Awards 2024.











